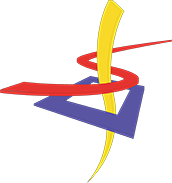Ericksen Residence
CLIENT BRIEF: Design a Contemporary Home that best utilises the Northern aspect of the site whilst ensuring the external panorama is paid due consideration.
SITE CONTEXT: A relative flat, irregular site with North aspect to a side yard with an ornamental lake to front and views to the Dandenongs to the rear.
CONSTRAINTS: The site fell under a restrictive covenant by the Subdivision Developers which related to Style, Footprint and Materials.
SUMMARY: The resultant Contemporary style residence fits the bill. All Main Living areas have been designed around a curved, recessed 2 storey Atrium the floods the home with desirable sun and an abundance of light. The layout not only provides connectivity between spaces but also creates view planes in all directions to the external features. Vertical and horizontal lines embellish the mixture of external finishes that give this home a sense of individuality.
